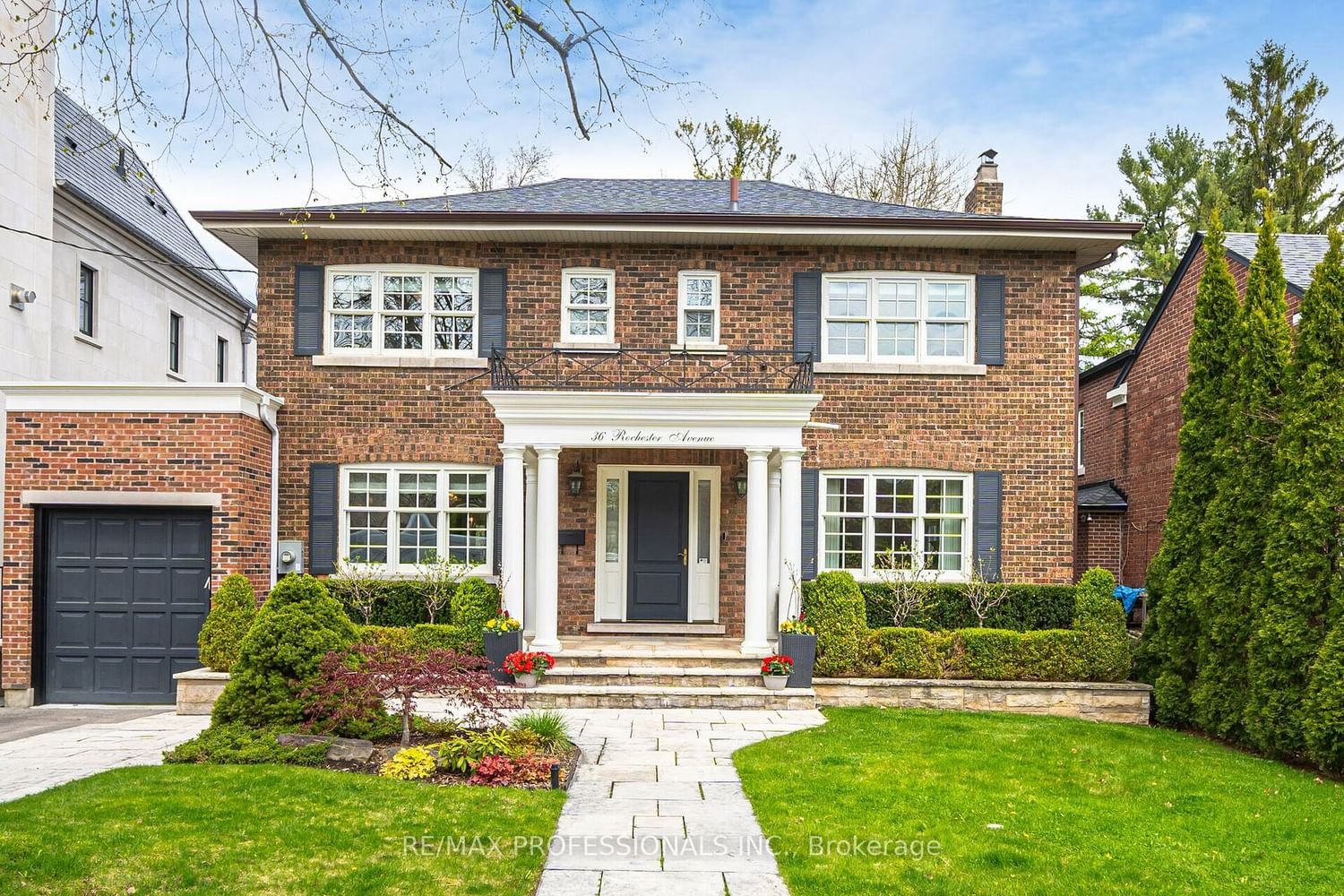$4,295,000
$*,***,***
5-Bed
4-Bath
3000-3500 Sq. ft
Listed on 5/3/24
Listed by RE/MAX PROFESSIONALS INC.
Stunning Lawrence Park Family Home situated on a mature private lot on an idyllic tree-lined street offers approx 4400 sqft of living space including the basement (per MPAC). The Main Level is terrific for family living & entertaining - Formal areas are gracious & grand offering a blend of elegance & seamless flow of modern utility. Gourmet Chef's Kitchen features Large Centre Island, Butlers Pantry, Breakfast Area & W/O to lush prof landscaped garden/yard with multiple sitting areas. Enjoy a serene & tranquil setting in the back garden oasis. Infused with natural light the adjoining open concept Family-Room features cozy Gas F/Place & Built-In's. The magnificent LivingRm features a striking F/Place & offers views of the front & rear gardens while the elegant, formal DiningRm is perfect for entertaining. The upper level offers 5 Bedrooms -Retreat to the luxurious Primary Bedroom with high ceiling, cozy F/Place, 2 Double Closets + W/In Closet & spa-inspired Ensuite Bath with Soaker Tub & Sep Shower. Lower level offers generous sized RecRoom w/ partially heated floors and a second area used as gym/games rooms, a 3 piece Bath and an abundance of Storage Space. Note: A/C is an independent system. Located near Toronto French School, Crescent School, Granite Club, Rosedale Golf Club, Sunnybrook Hospital, walk to parks, TTC, and numerous Shops & Restaurants.
C8301562
Detached, 2-Storey
3000-3500
9+2
5
4
Other
2
Central Air
Fin W/O
Y
Brick
Water
Y
$17,849.48 (2023)
150.00x50.00 (Feet) - (Lot Size Per Mpac)
